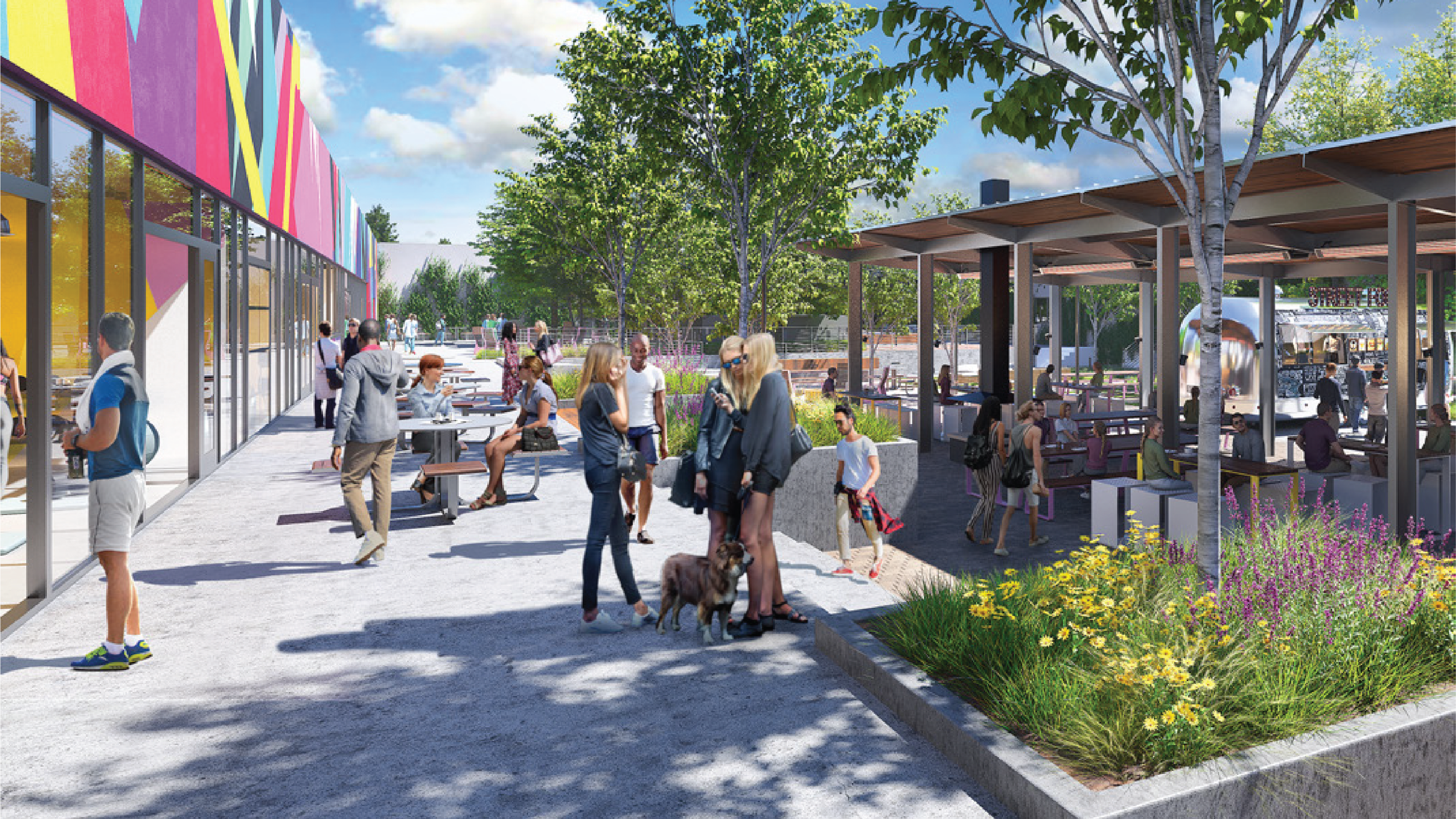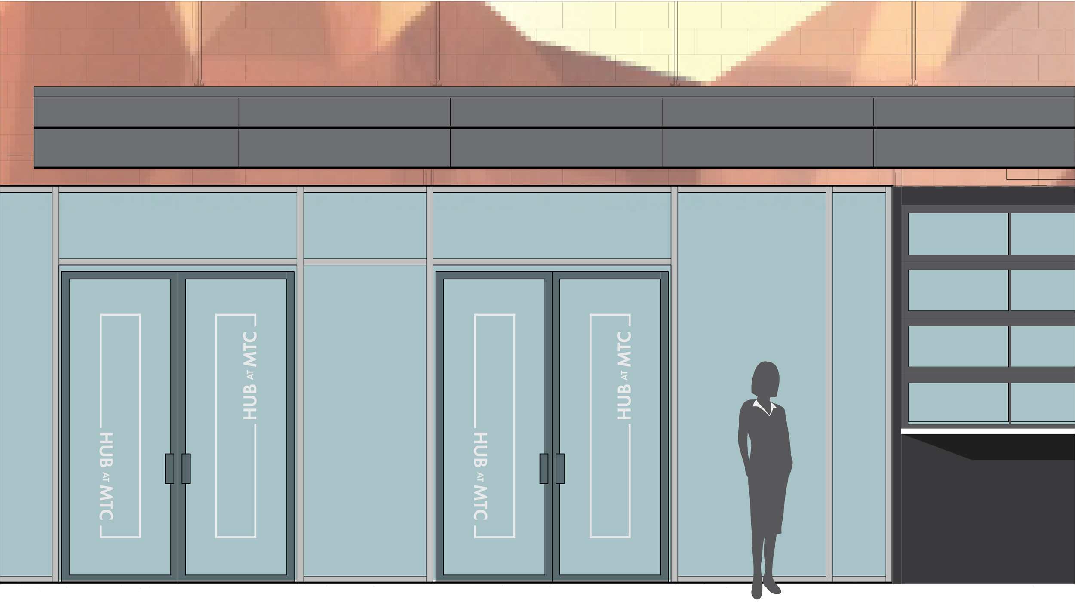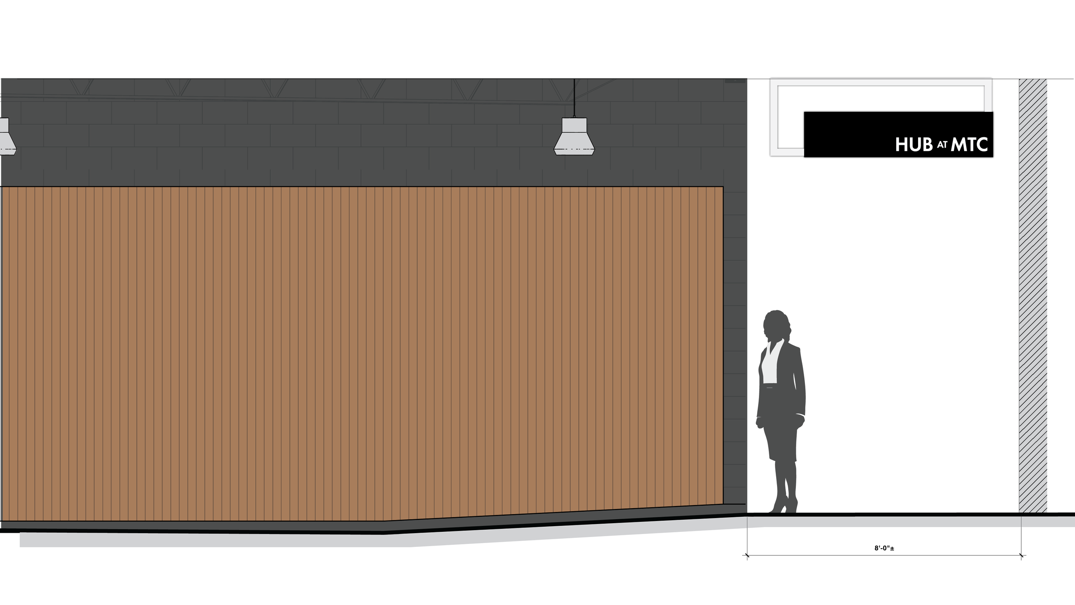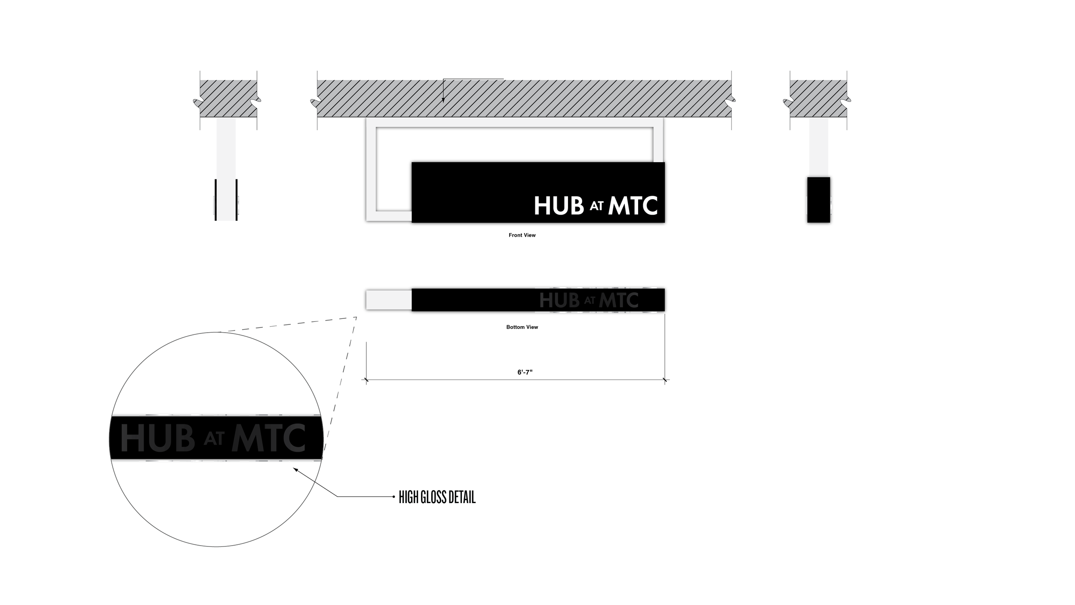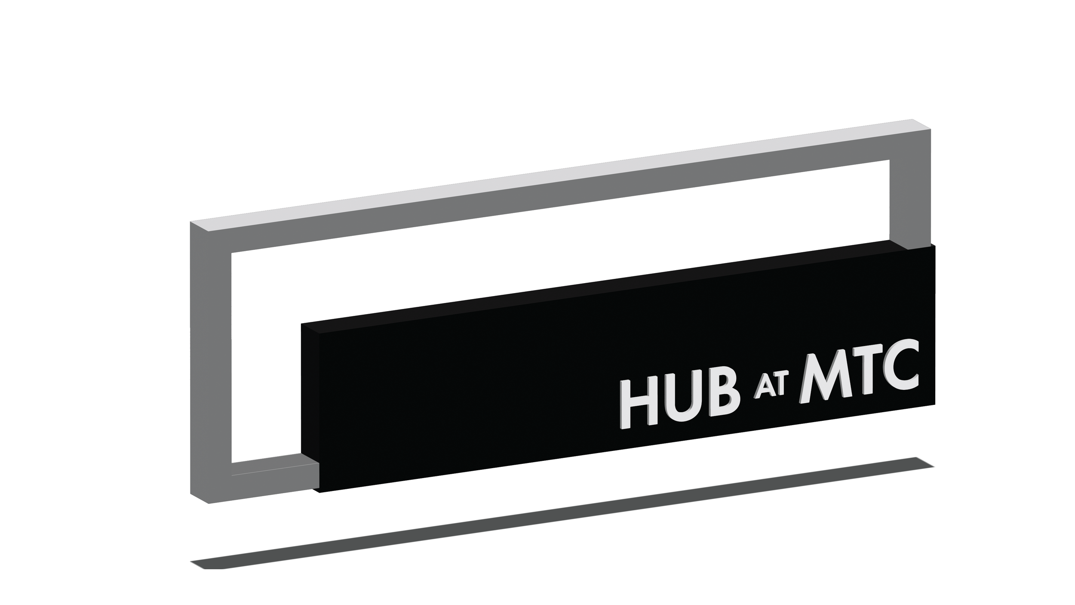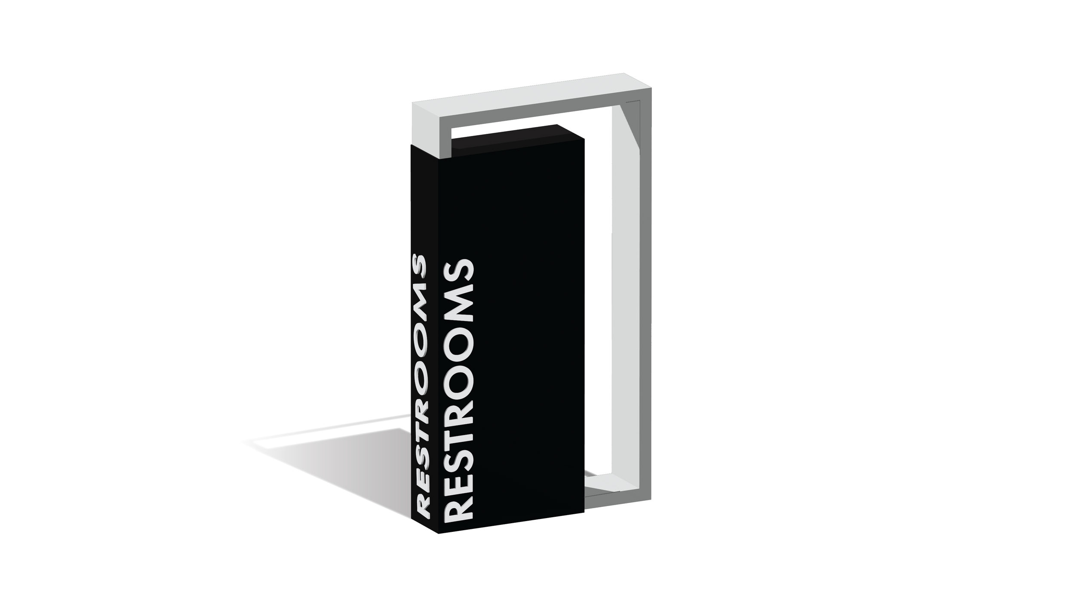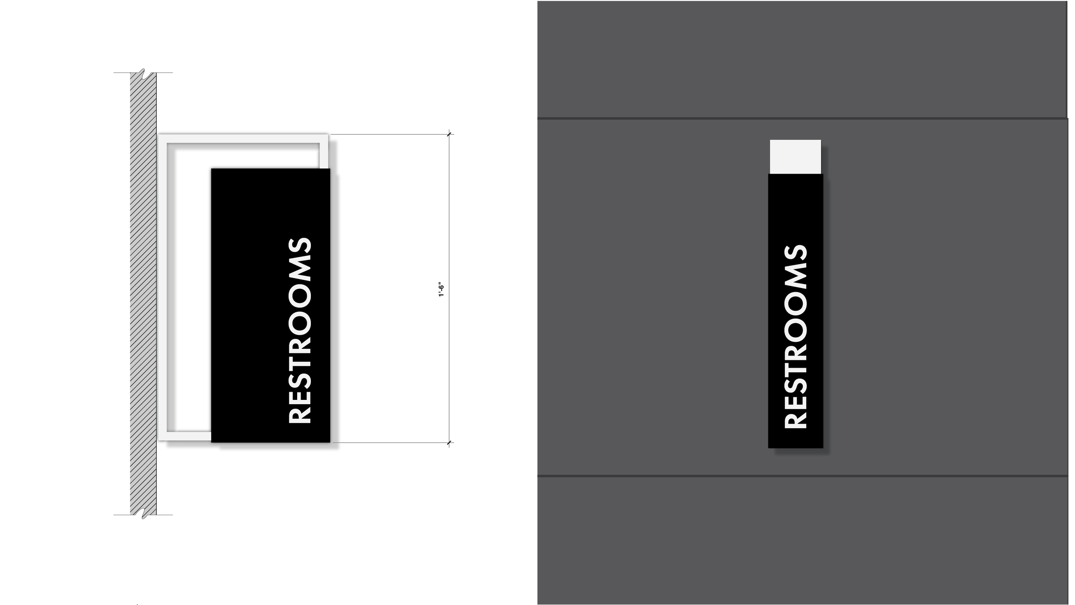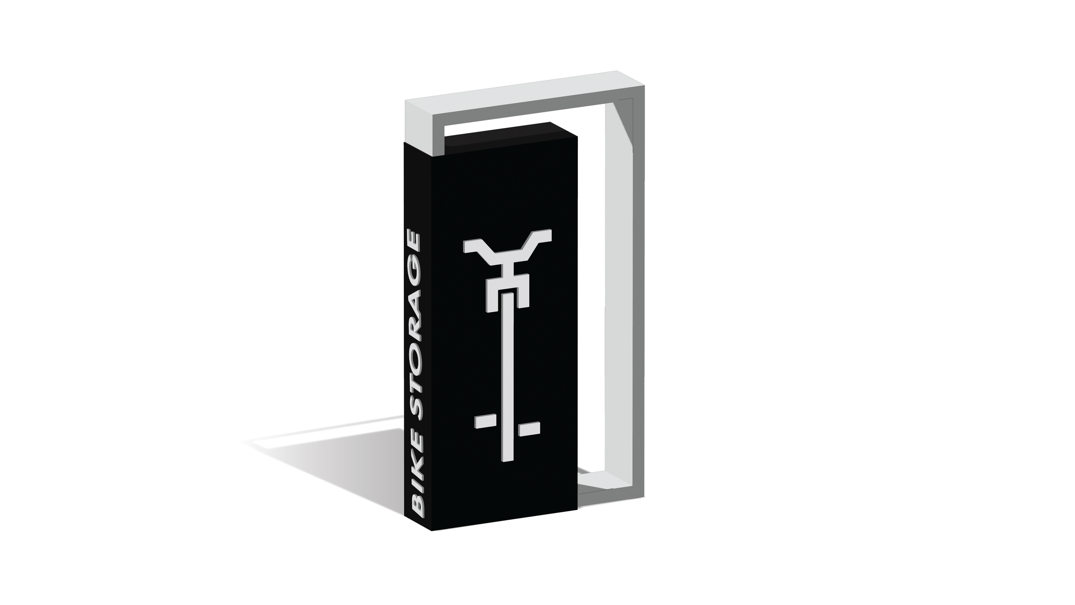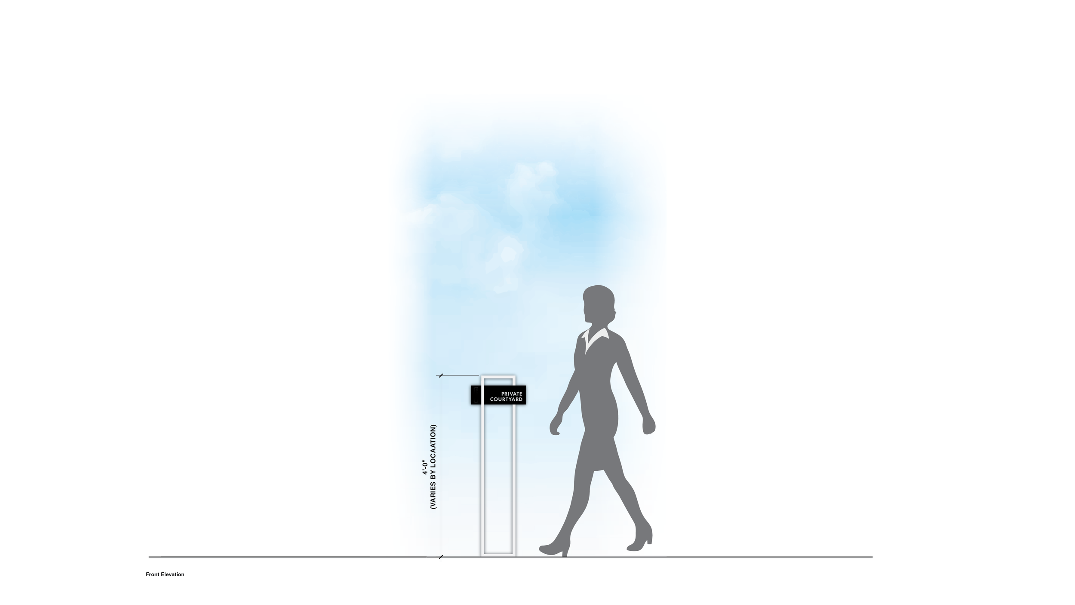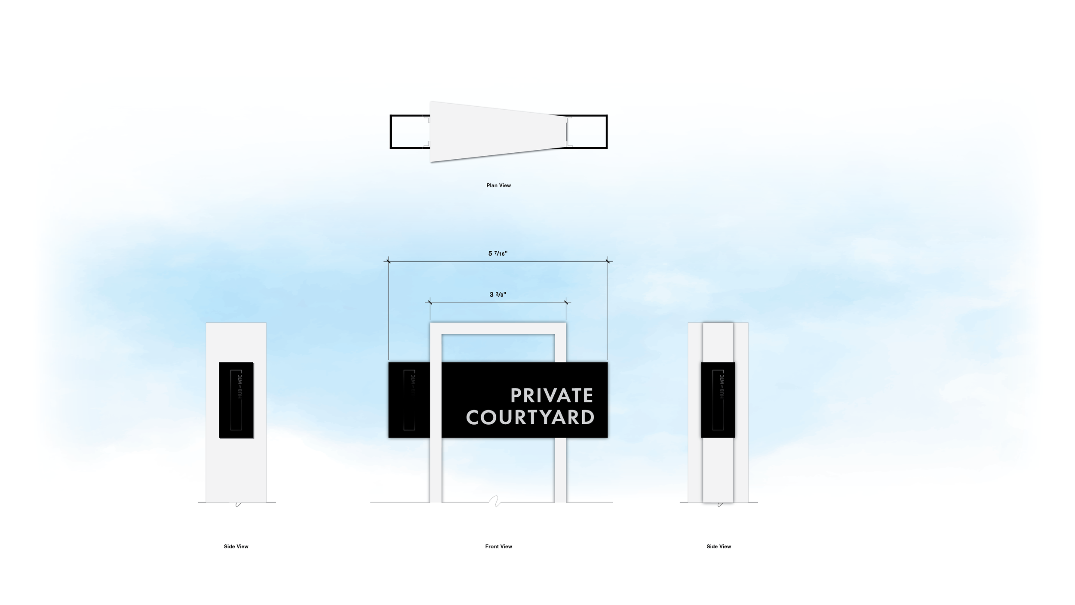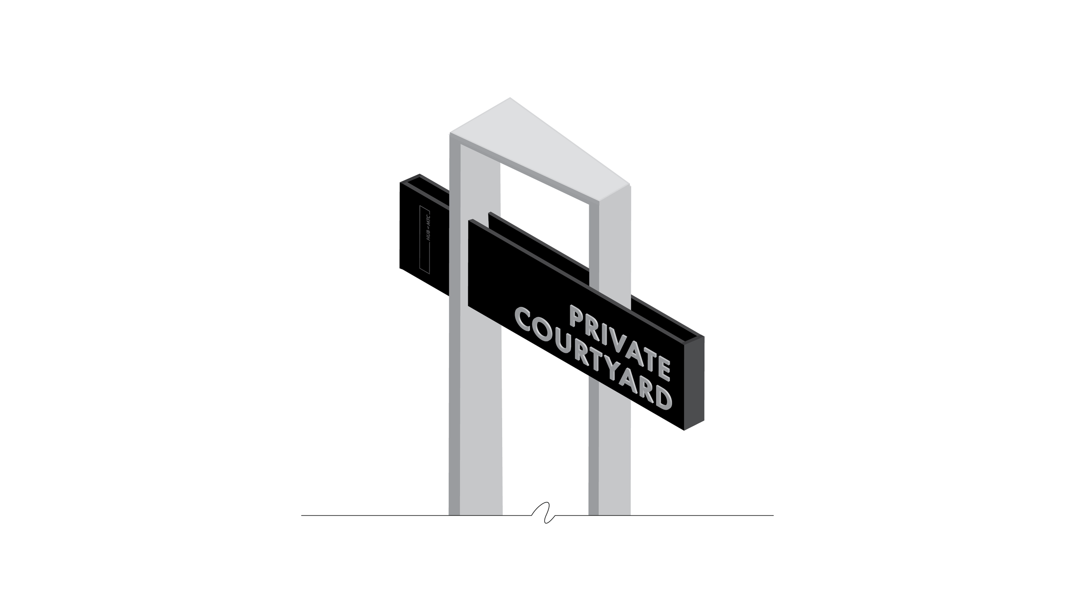
Identity and Signage for mtc’s amenity hub, the hub at mtc.
-
Studio: ArtHouse Design
Creative Director:
Beth Rosa (Principal & Design Director)
Designers:
Mikayla Zancanelli (Designer)
Fabricator: TBD -
Graphics
Schematic Design
Design Intent / Documentation
Implementation -
Graphics
Schematic Design
Design Intent / Design Documentation -
Broe Real Estate approached ArtHouse Design to create a signage package for the Max Tech Center’s amenity hub, Hub at MTC. The hub will be located at the center of the development, featuring a coffee bar, fitness center, yoga studio and outdoor courtyard.
The tech center’s main entrance features a perforated facade inspired by a vintage punch card. The signage and graphics take cues from these cut-outs, utilizing a consistent rectangular frame, while complimenting the warm interior details.
Date:
2023 - Td.Project Status:
In-ProgressLocation:
Longmont, CO
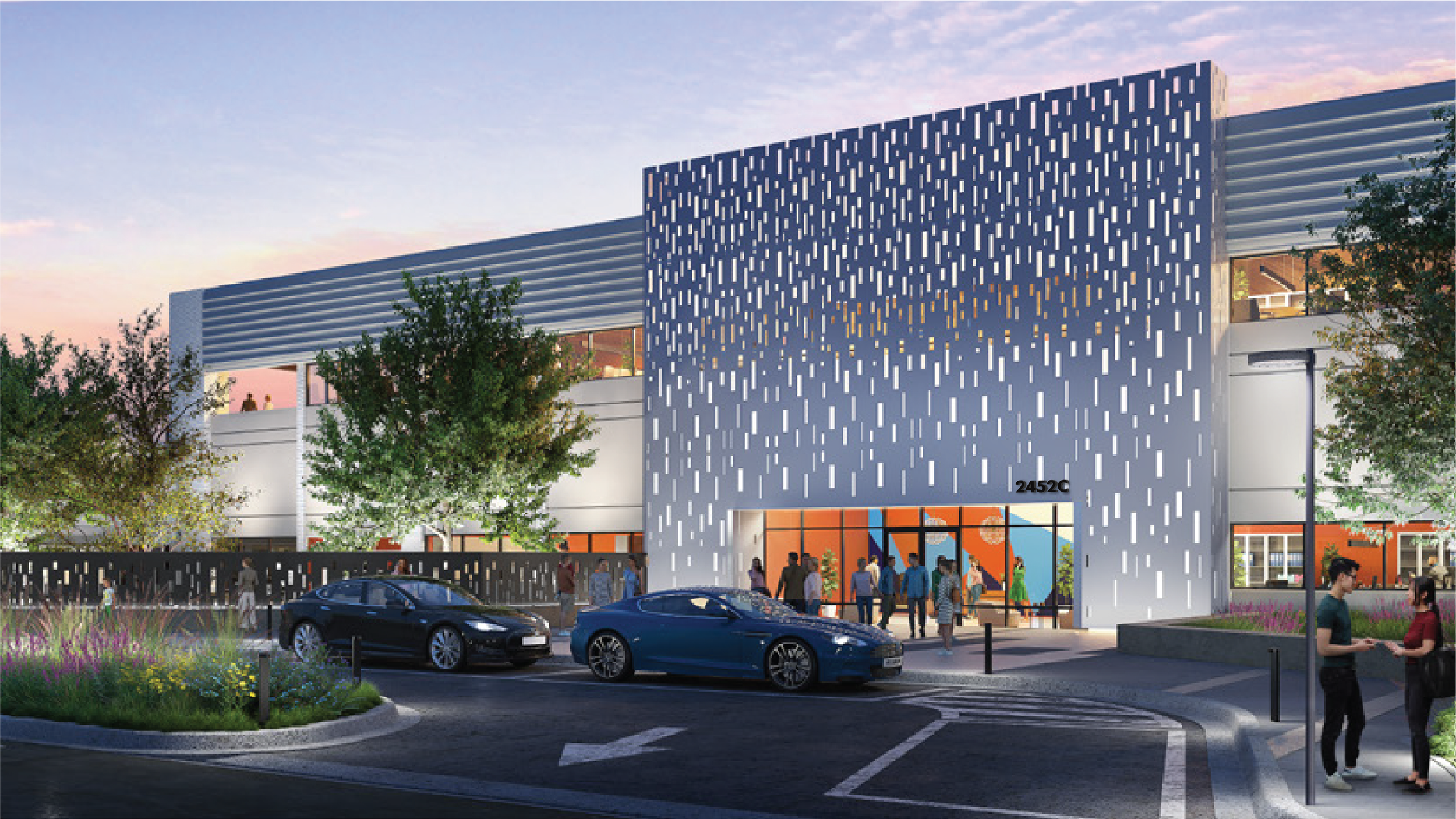
Rendering by Others
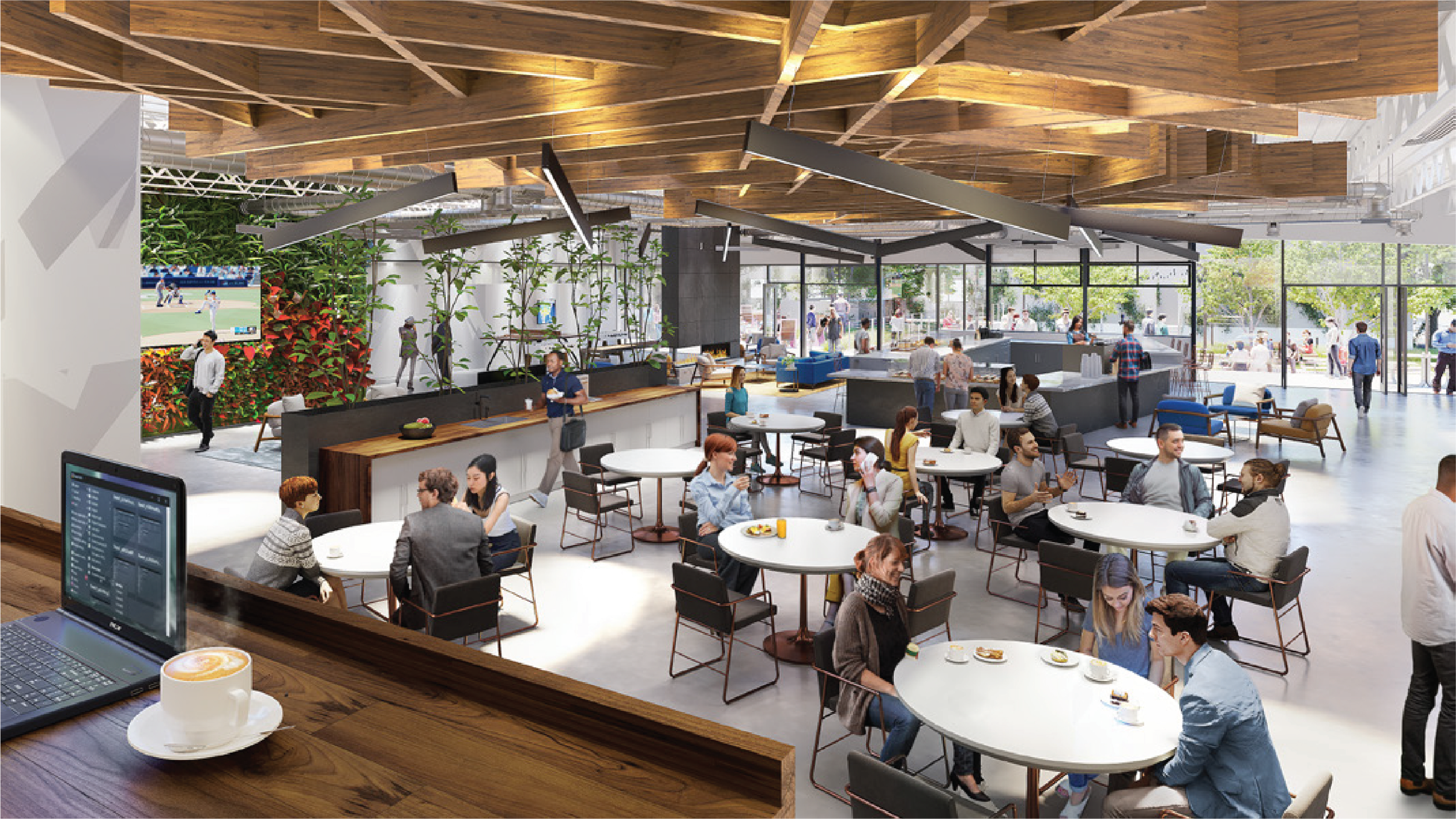
Rendering by Others
The interior project ID will be located at the interior corridor leading to the Hub at MTC.
interior Project ID
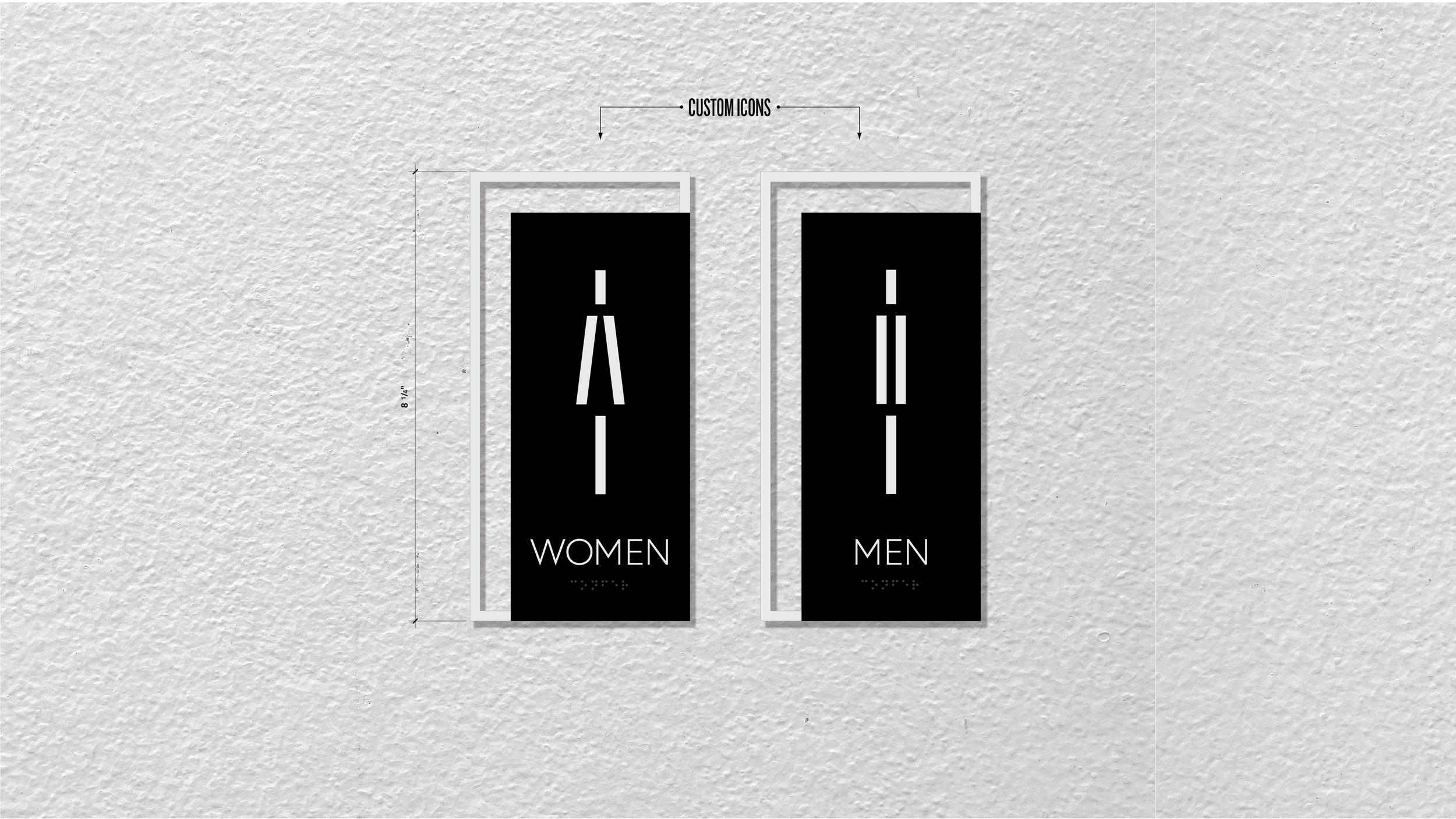
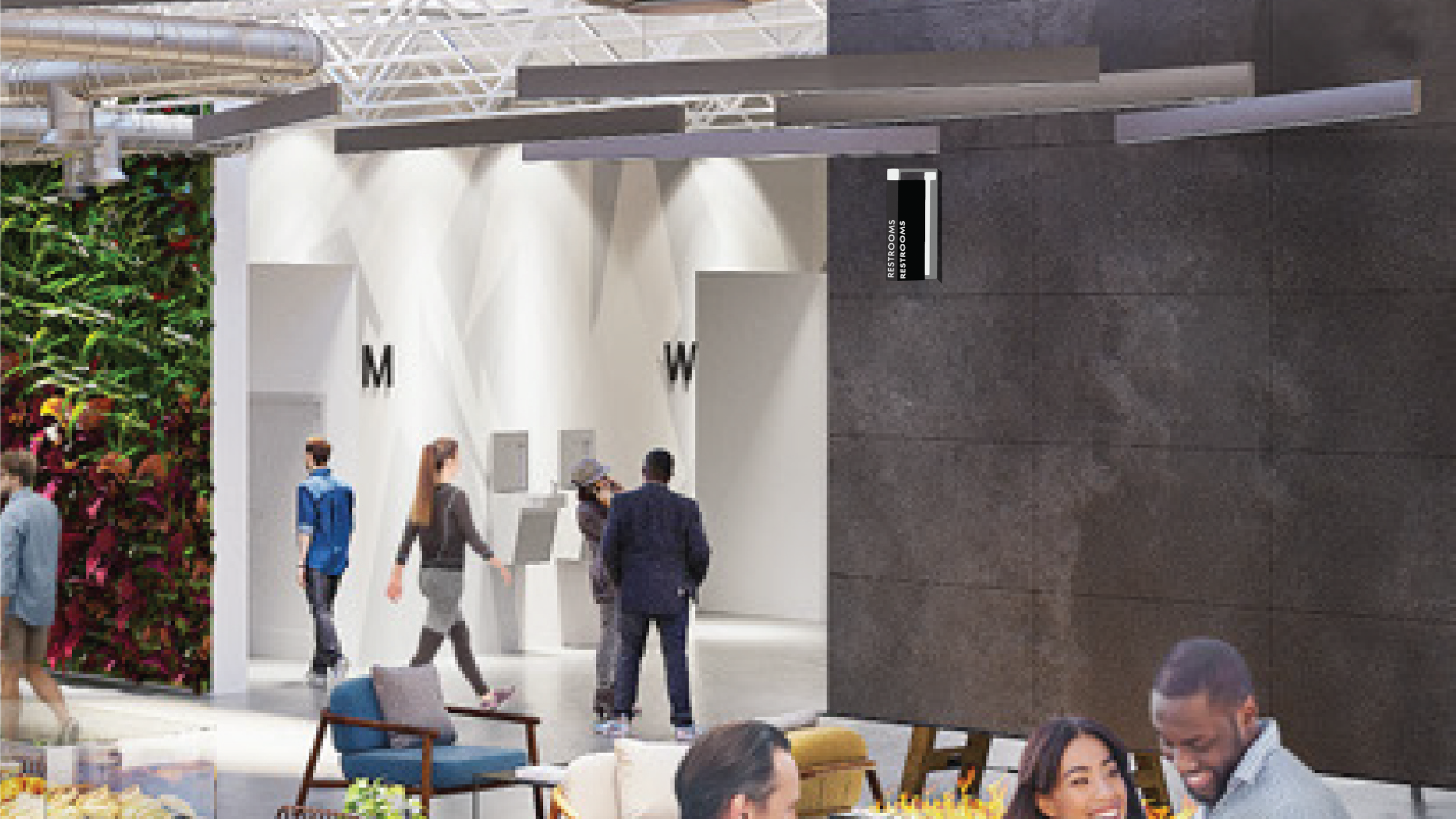
Rendering by Others
The amenity ID vinyls were derived from the Hub at MTC logo and are located in the top right corner of the entry door.
Amenity Signage
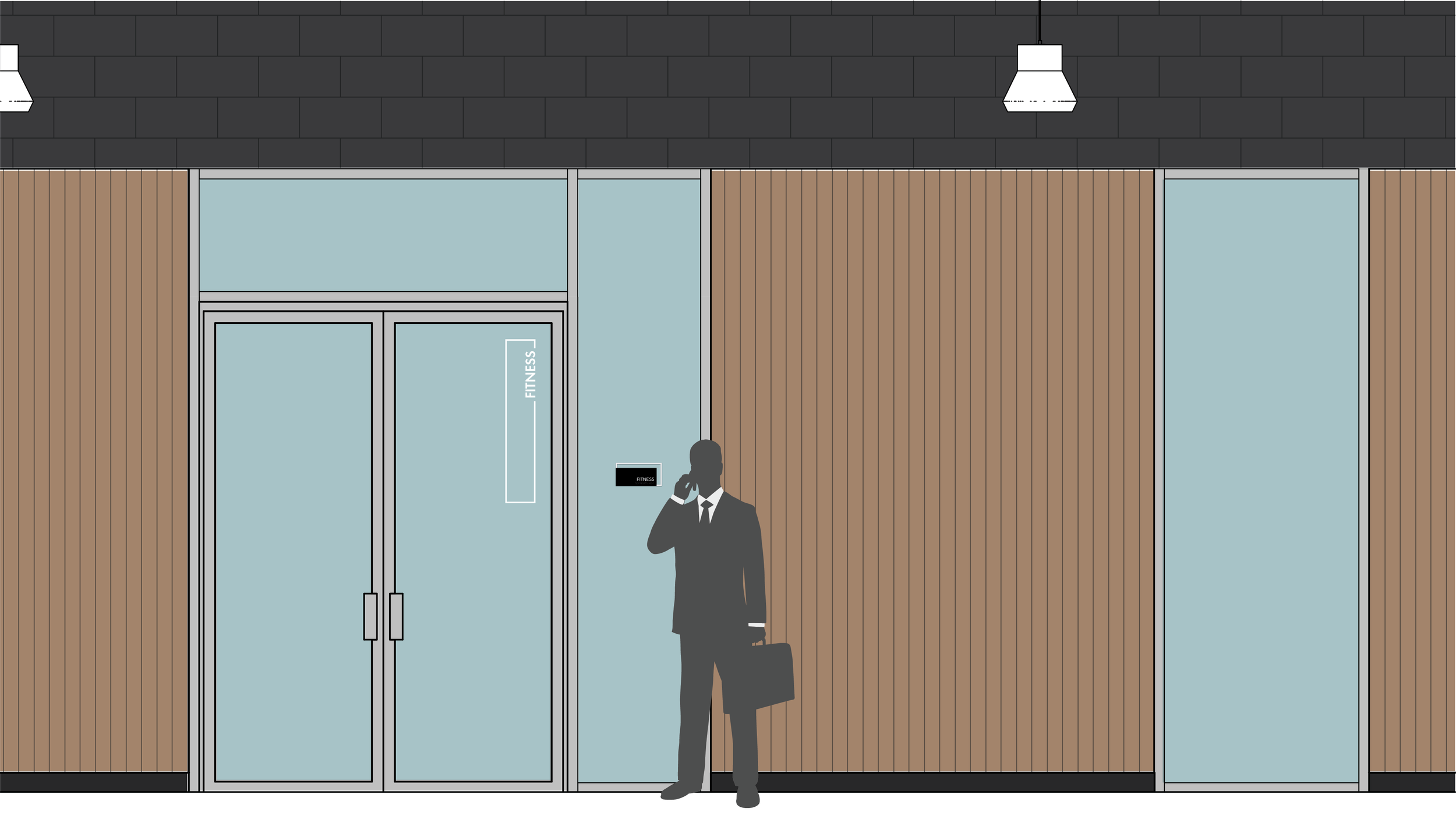
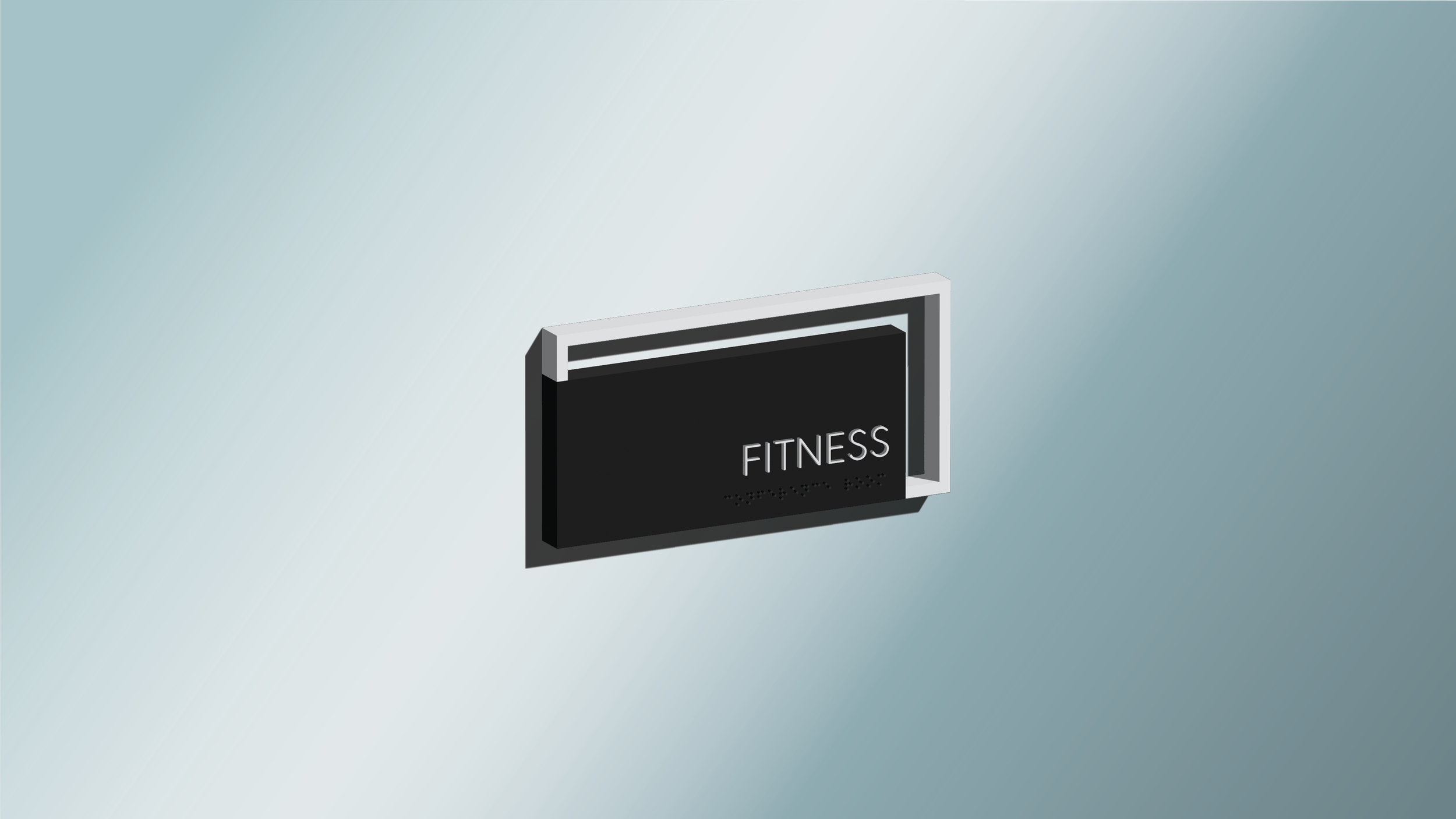
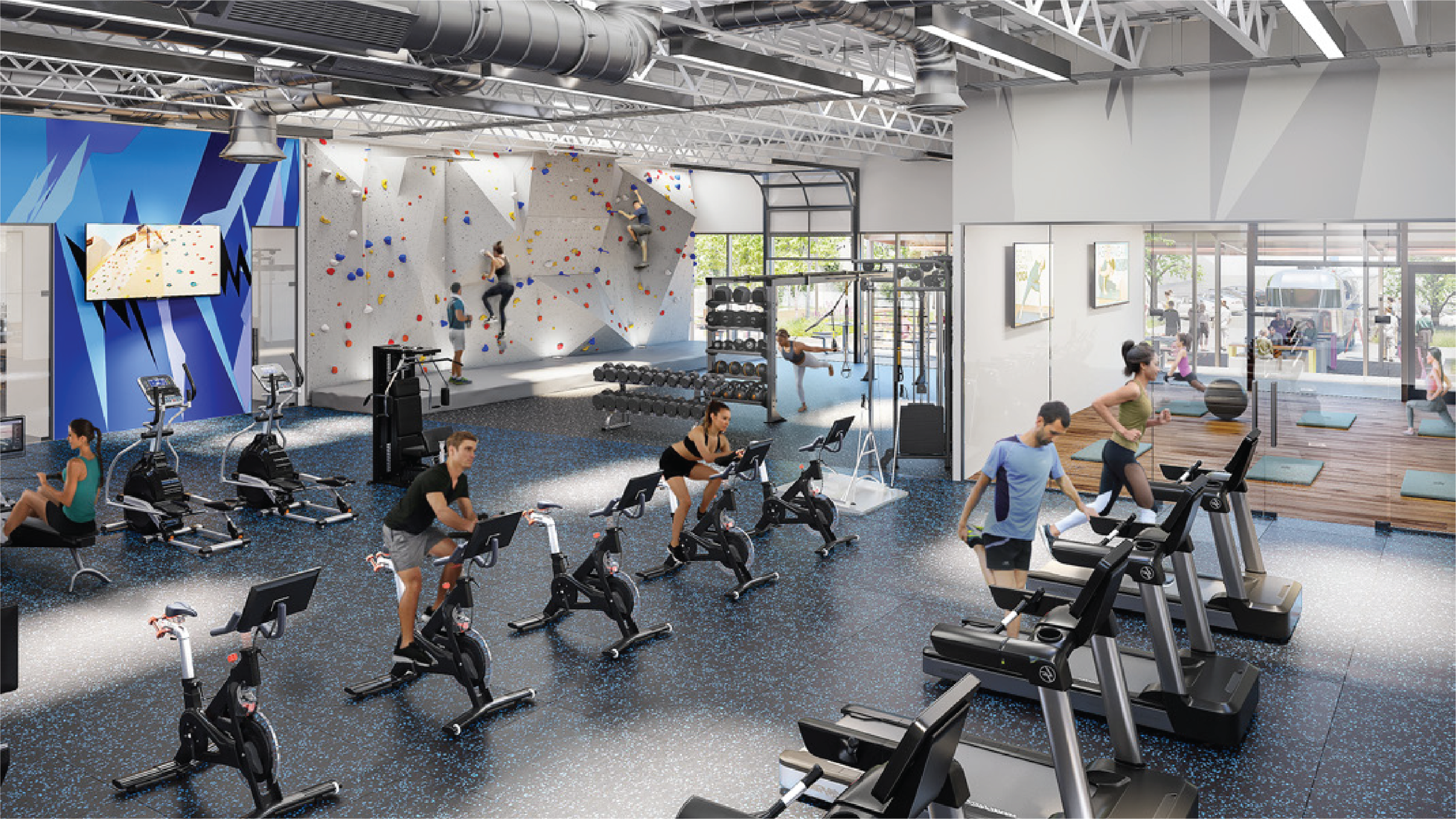
Rendering by Others
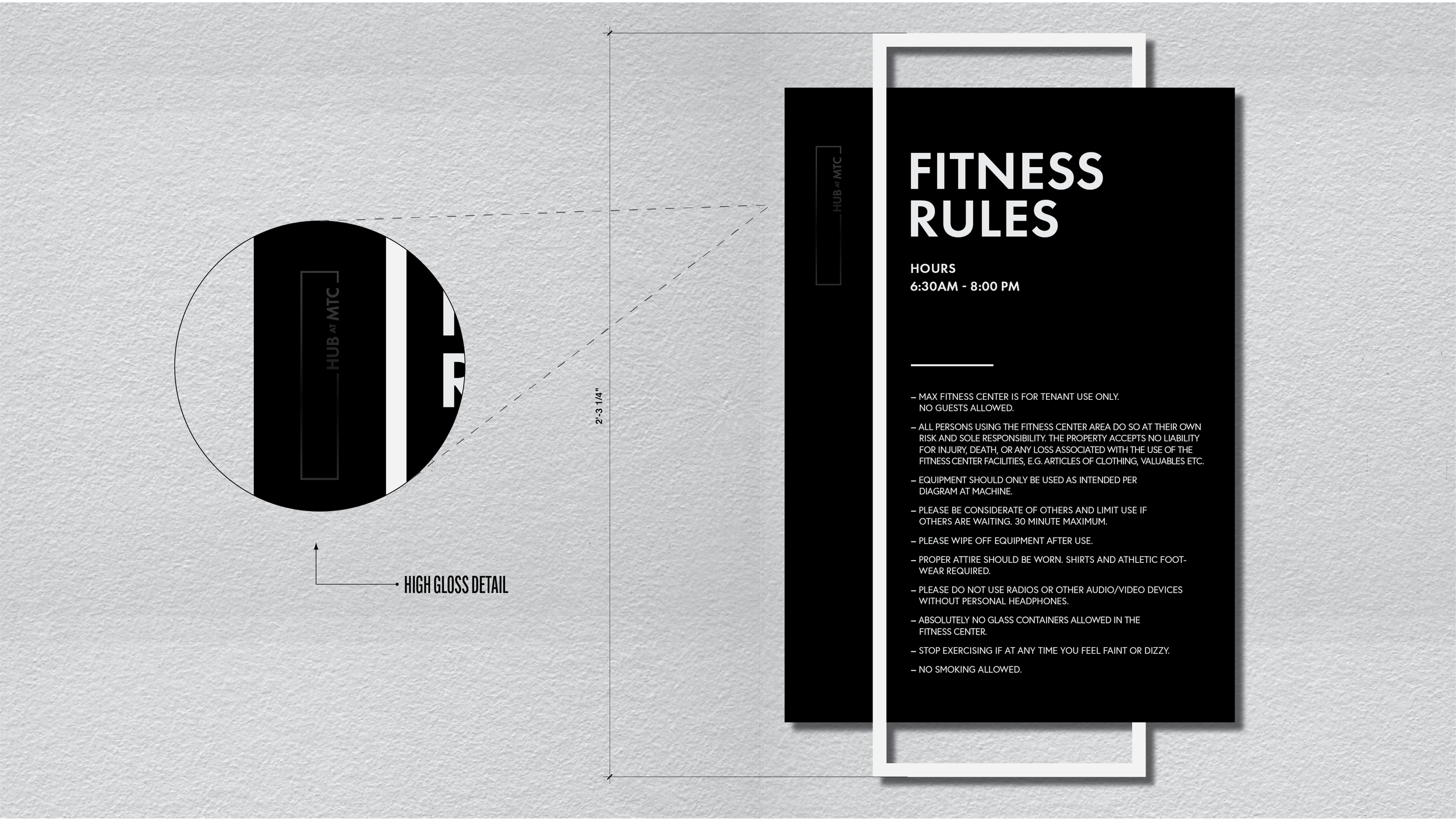
Collection of secondary marks used throughout Dazzle Jazz’s new brand identity and signage at their new location in the Denver Performing Arts Center.
Courtyard signage
